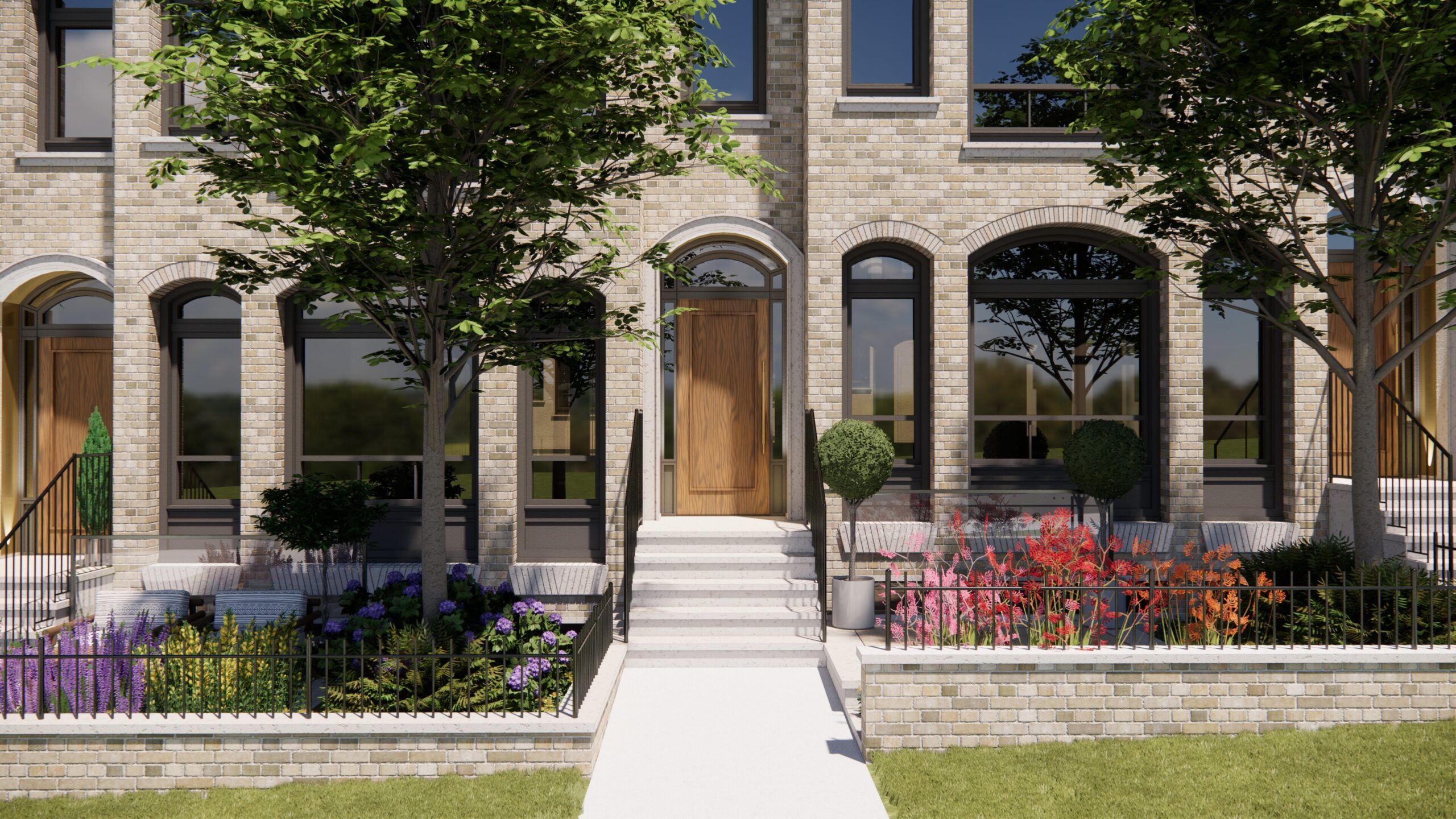
THE SITE
Located in Springbank Hill
30 Elveden Drive SW sits just east of 77 Street SW
and south of 26 Avenue SW.
THE PROJECT
A proposed Land Use Redesignation has been submitted to the City of Calgary to change the current Low Density Mixed Housing (R-G) designation to Multi-Residential at Grade-Oriented (M-G). This change would enable the development of 42 luxury villa-style townhomes—reduced from the original application of 56 units —to better reflect the character of the surrounding community. The reduction in units also aligns the proposed ASP amendment with the ‘low density’ neighbourhood area rather than the ‘medium density’ designation. Specifically, M-G land use permits the site’s design to have an interior private road, which will act as a traffic calming measure for Elveden Drive.
THE SITE
The proposed concept will introduce a high-quality housing product that features:
Larger unit sizes
Approximately 2,500 sq. ft., offering a scale more aligned with existing single-family homes.
Double-car garages
Included for all residences, with access, consolidated within the site to enhance curb appeal and act as a traffic calming measure along Elveden Drive.
A pedestrian-oriented pathway
Enhanced pedestrian access and neighbourhood connectivity via the thoughtfully designed woonerf to the north.
No basement suites or secondary units
Supporting a quieter, less dense community.
Private internal roadways
Managed through a condominium structure to ensure consistent landscaping, design cohesion, and ongoing maintenance.
THE SITE
This approach is intended to create a quieter, context sensitive development that aligns with the existing character of the area while increasing housing diversity.
APPLICATION PROCESS
We are currently in the early stages of the planning process and have submitted a formal application to the City of Calgary to amend the land use and a minor Area Structure Plan amendment. An updated approval timeline will be shared when dates are shared by City Council. This will include a public hearing date.
The project team is committed to ongoing communication and collaboration as this application progresses.
Get in Touch

We welcome your thoughts and questions at any time.
Please contact Leah Thomson,
Communications and Engagement Specialist
Subscribe to our project newsletter for the latest project updates.
